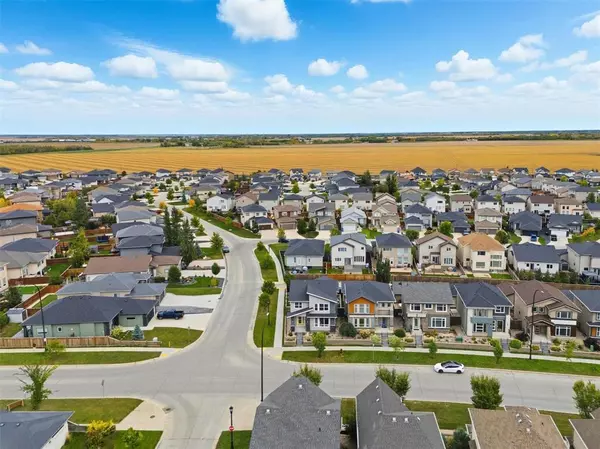
5 Beds
4 Baths
1,622 SqFt
5 Beds
4 Baths
1,622 SqFt
Open House
Sat Nov 22, 12:00pm - 2:00pm
Sun Nov 23, 2:00pm - 3:30pm
Key Details
Property Type Single Family Home
Sub Type Freehold
Listing Status Active
Purchase Type For Sale
Square Footage 1,622 sqft
Price per Sqft $363
Subdivision Sage Creek
MLS® Listing ID 202526430
Bedrooms 5
Half Baths 1
Year Built 2016
Lot Size 3,951 Sqft
Acres 3951.0
Property Sub-Type Freehold
Source Winnipeg Regional Real Estate Board
Property Description
Location
Province MB
Rooms
Kitchen 1.0
Extra Room 1 Basement 24 ft X 21 ft Recreation room
Extra Room 2 Basement 12 ft , 2 in X 9 ft , 9 in Bedroom
Extra Room 3 Basement 13 ft X 9 ft Utility room
Extra Room 4 Main level 14 ft , 8 in X 13 ft , 6 in Foyer
Extra Room 5 Main level 13 ft , 2 in X 13 ft Living room
Extra Room 6 Main level 12 ft , 9 in X 9 ft Kitchen
Interior
Heating Heat Recovery Ventilation (HRV), High-Efficiency Furnace, Forced air
Cooling Central air conditioning
Flooring Wall-to-wall carpet, Laminate, Vinyl
Exterior
Parking Features Yes
View Y/N No
Total Parking Spaces 2
Private Pool No
Building
Lot Description Landscaped
Story 2
Sewer Municipal sewage system
Others
Ownership Freehold
Virtual Tour https://www.instagram.com/reel/DRAixn8kstx/?igsh=aHZrNWozMmY2YnZ2

"My job is to find and attract mastery-based agents to the office, protect the culture, and make sure everyone is happy! "







