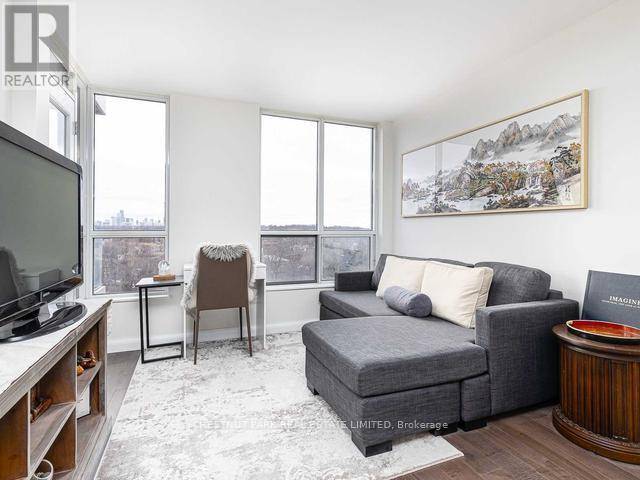2 Beds
2 Baths
800 SqFt
2 Beds
2 Baths
800 SqFt
Key Details
Property Type Condo
Sub Type Condominium/Strata
Listing Status Active
Purchase Type For Rent
Square Footage 800 sqft
Subdivision Rosedale-Moore Park
MLS® Listing ID C12242072
Bedrooms 2
Property Sub-Type Condominium/Strata
Source Toronto Regional Real Estate Board
Property Description
Location
Province ON
Rooms
Kitchen 1.0
Extra Room 1 Main level 4.38 m X 1.2 m Foyer
Extra Room 2 Main level 1.9 m X 1.5 m Laundry room
Extra Room 3 Main level 3.04 m X 2.58 m Den
Extra Room 4 Main level 3.9 m X 1.4 m Kitchen
Extra Room 5 Main level 6.1 m X 3.2 m Living room
Extra Room 6 Main level 6.1 m X 3.2 m Dining room
Interior
Heating Forced air
Cooling Central air conditioning
Flooring Slate, Hardwood, Ceramic
Exterior
Parking Features Yes
Community Features Pet Restrictions
View Y/N No
Total Parking Spaces 1
Private Pool No
Others
Ownership Condominium/Strata
Acceptable Financing Monthly
Listing Terms Monthly
"My job is to find and attract mastery-based agents to the office, protect the culture, and make sure everyone is happy! "







