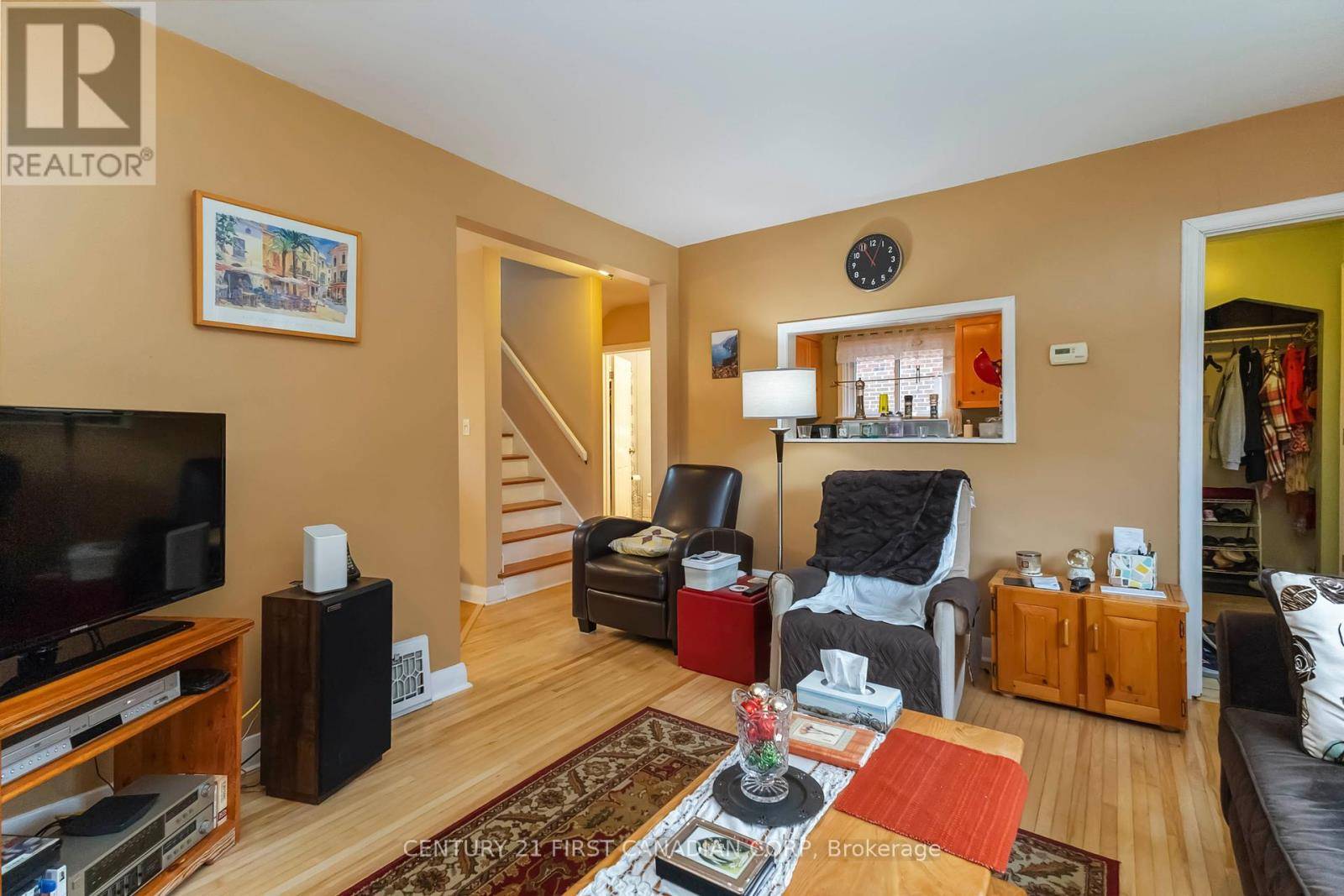2 Beds
1 Bath
700 SqFt
2 Beds
1 Bath
700 SqFt
Key Details
Property Type Single Family Home
Sub Type Freehold
Listing Status Active
Purchase Type For Sale
Square Footage 700 sqft
Price per Sqft $785
Subdivision North N
MLS® Listing ID X12236285
Bedrooms 2
Property Sub-Type Freehold
Source London and St. Thomas Association of REALTORS®
Property Description
Location
Province ON
Rooms
Kitchen 1.0
Extra Room 1 Second level 4.49 m X 2.69 m Primary Bedroom
Extra Room 2 Second level 3.6 m X 2.26 m Bedroom
Extra Room 3 Basement 5.46 m X 4.26 m Family room
Extra Room 4 Main level 4.21 m X 3.6 m Living room
Extra Room 5 Main level 3.42 m X 3.42 m Dining room
Extra Room 6 Main level 2.97 m X 2.81 m Kitchen
Interior
Heating Forced air
Cooling Central air conditioning
Fireplaces Number 1
Exterior
Parking Features No
View Y/N No
Total Parking Spaces 3
Private Pool No
Building
Lot Description Landscaped
Story 1.5
Sewer Sanitary sewer
Others
Ownership Freehold
"My job is to find and attract mastery-based agents to the office, protect the culture, and make sure everyone is happy! "







