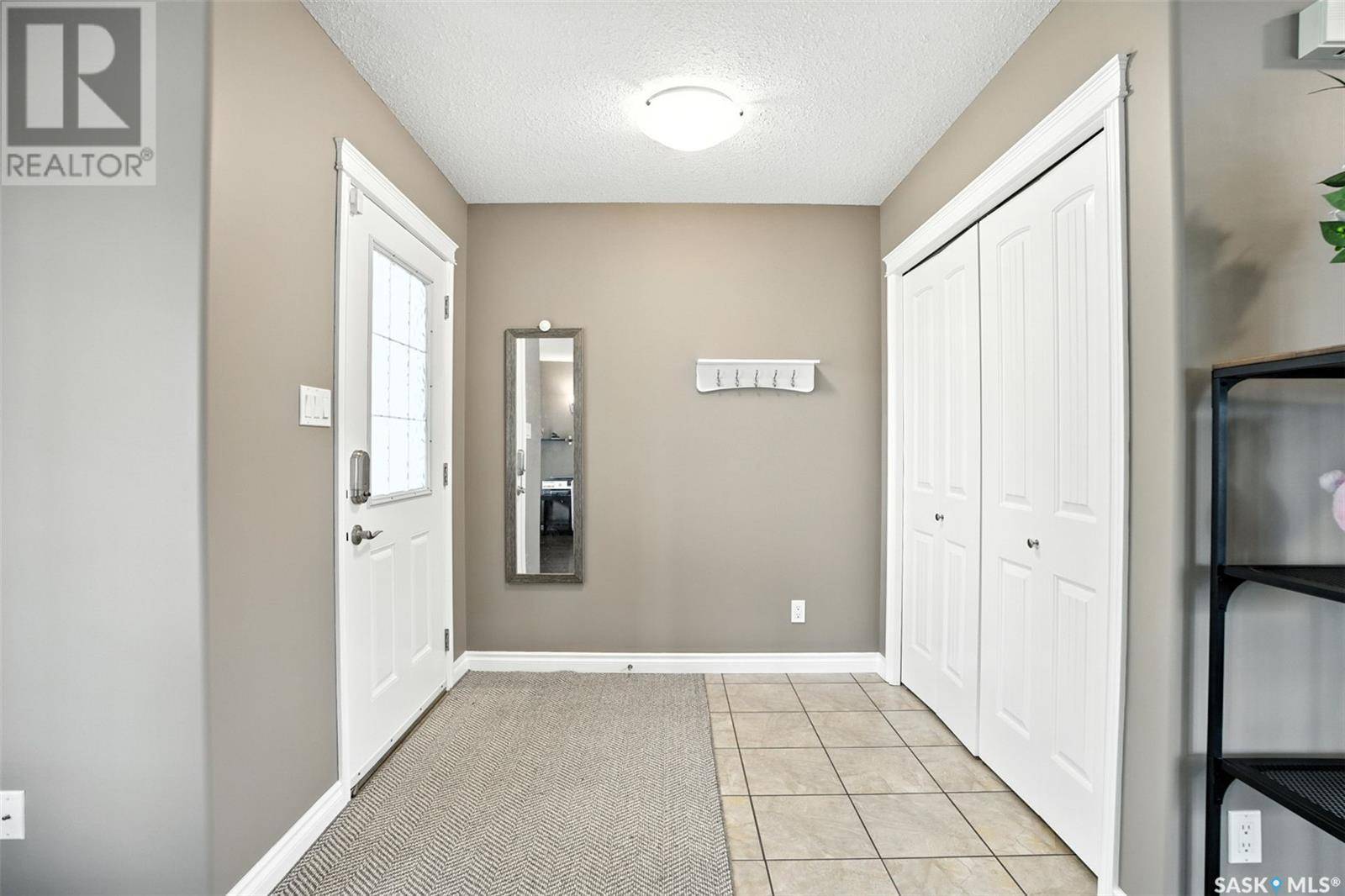4 Beds
4 Baths
1,437 SqFt
4 Beds
4 Baths
1,437 SqFt
Key Details
Property Type Single Family Home
Sub Type Freehold
Listing Status Active
Purchase Type For Sale
Square Footage 1,437 sqft
Price per Sqft $340
Subdivision Willowgrove
MLS® Listing ID SK010185
Style 2 Level
Bedrooms 4
Year Built 2010
Lot Size 3,950 Sqft
Acres 3950.0
Property Sub-Type Freehold
Source Saskatchewan REALTORS® Association
Property Description
Location
Province SK
Rooms
Kitchen 1.0
Extra Room 1 Second level 11 ft , 10 in X 12 ft , 10 in Bedroom
Extra Room 2 Second level 10 ft , 9 in X 9 ft , 1 in Bedroom
Extra Room 3 Second level 10 ft , 10 in X 9 ft , 2 in Bedroom
Extra Room 4 Second level Measurements not available 4pc Bathroom
Extra Room 5 Second level Measurements not available 4pc Bathroom
Extra Room 6 Basement 11 ft , 10 in X 13 ft , 5 in Family room
Interior
Heating Forced air,
Cooling Central air conditioning
Fireplaces Type Conventional
Exterior
Parking Features Yes
Fence Fence
View Y/N No
Private Pool No
Building
Lot Description Lawn, Underground sprinkler
Story 2
Architectural Style 2 Level
Others
Ownership Freehold
"My job is to find and attract mastery-based agents to the office, protect the culture, and make sure everyone is happy! "







