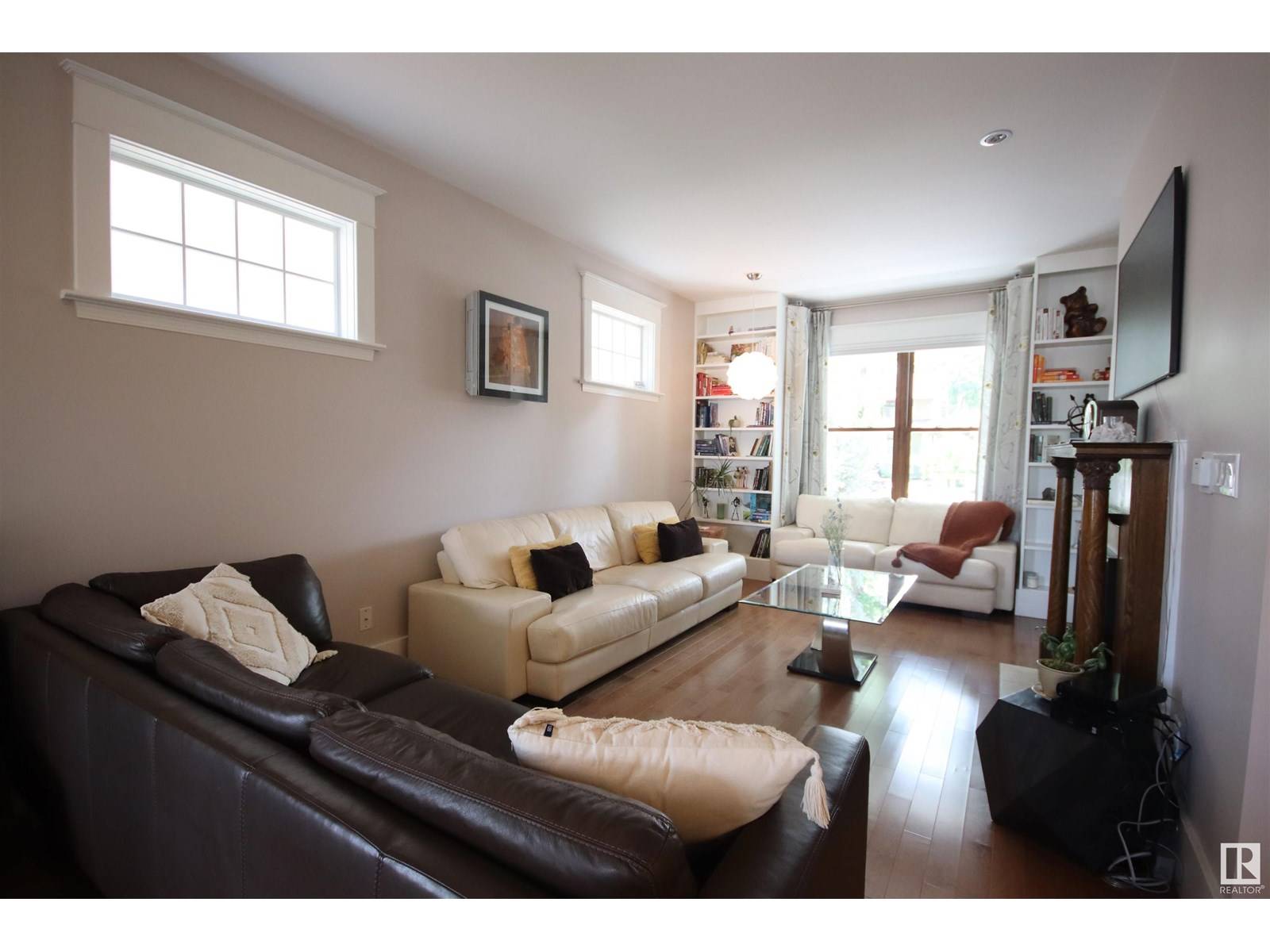4 Beds
4 Baths
1,749 SqFt
4 Beds
4 Baths
1,749 SqFt
Key Details
Property Type Single Family Home
Sub Type Freehold
Listing Status Active
Purchase Type For Sale
Square Footage 1,749 sqft
Price per Sqft $557
Subdivision Garneau
MLS® Listing ID E4442633
Bedrooms 4
Half Baths 1
Year Built 1917
Lot Size 4,261 Sqft
Acres 0.09782655
Property Sub-Type Freehold
Source REALTORS® Association of Edmonton
Property Description
Location
Province AB
Rooms
Kitchen 1.0
Extra Room 1 Basement Measurements not available Family room
Extra Room 2 Basement Measurements not available Bedroom 4
Extra Room 3 Basement Measurements not available Laundry room
Extra Room 4 Basement Measurements not available Storage
Extra Room 5 Main level Measurements not available Living room
Extra Room 6 Main level Measurements not available Dining room
Interior
Heating Hot water radiator heat, In Floor Heating
Fireplaces Type Heatillator
Exterior
Parking Features No
Fence Fence
Community Features Public Swimming Pool
View Y/N Yes
View Valley view, City view
Total Parking Spaces 3
Private Pool No
Building
Story 2
Others
Ownership Freehold
"My job is to find and attract mastery-based agents to the office, protect the culture, and make sure everyone is happy! "







