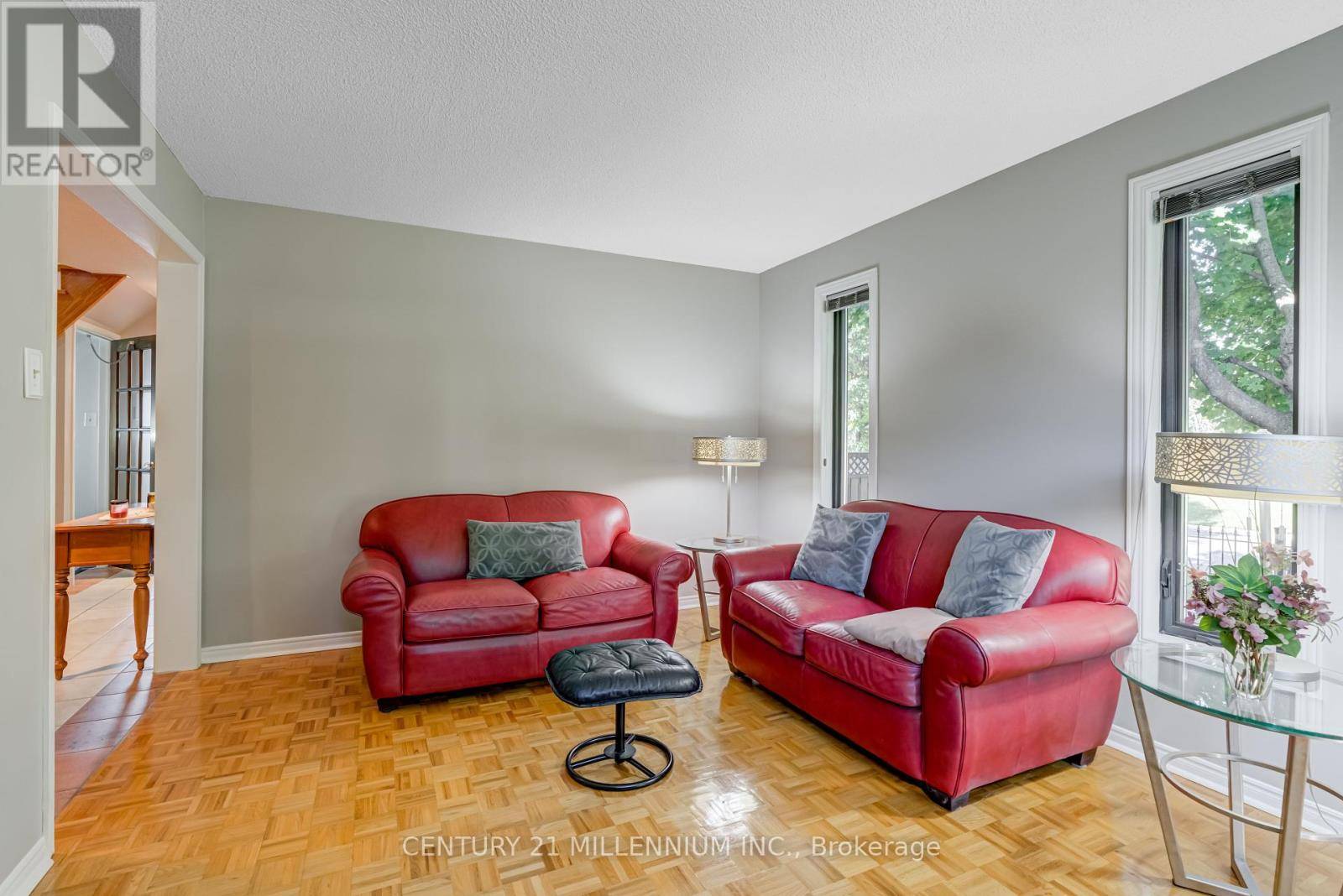4 Beds
4 Baths
2,000 SqFt
4 Beds
4 Baths
2,000 SqFt
OPEN HOUSE
Sat Jun 21, 2:00pm - 4:00pm
Key Details
Property Type Single Family Home
Sub Type Freehold
Listing Status Active
Purchase Type For Sale
Square Footage 2,000 sqft
Price per Sqft $609
Subdivision Northwood Park
MLS® Listing ID W12219393
Bedrooms 4
Half Baths 2
Property Sub-Type Freehold
Source Toronto Regional Real Estate Board
Property Description
Location
Province ON
Rooms
Kitchen 1.0
Extra Room 1 Second level 5.43 m X 4.9 m Primary Bedroom
Extra Room 2 Second level 3.17 m X 3.78 m Bedroom 2
Extra Room 3 Second level 3.17 m X 3.17 m Bedroom 3
Extra Room 4 Second level 4.57 m X 3.17 m Bedroom 4
Extra Room 5 Main level 4.57 m X 3.47 m Living room
Extra Room 6 Main level 5.58 m X 3.44 m Family room
Interior
Heating Forced air
Cooling Central air conditioning
Flooring Hardwood, Ceramic
Exterior
Parking Features Yes
View Y/N No
Total Parking Spaces 4
Private Pool No
Building
Story 2
Sewer Sanitary sewer
Others
Ownership Freehold
Virtual Tour https://player.vimeo.com/video/1013802611?badge=0&autopause=0&player_id=0&app_id=58479
"My job is to find and attract mastery-based agents to the office, protect the culture, and make sure everyone is happy! "







