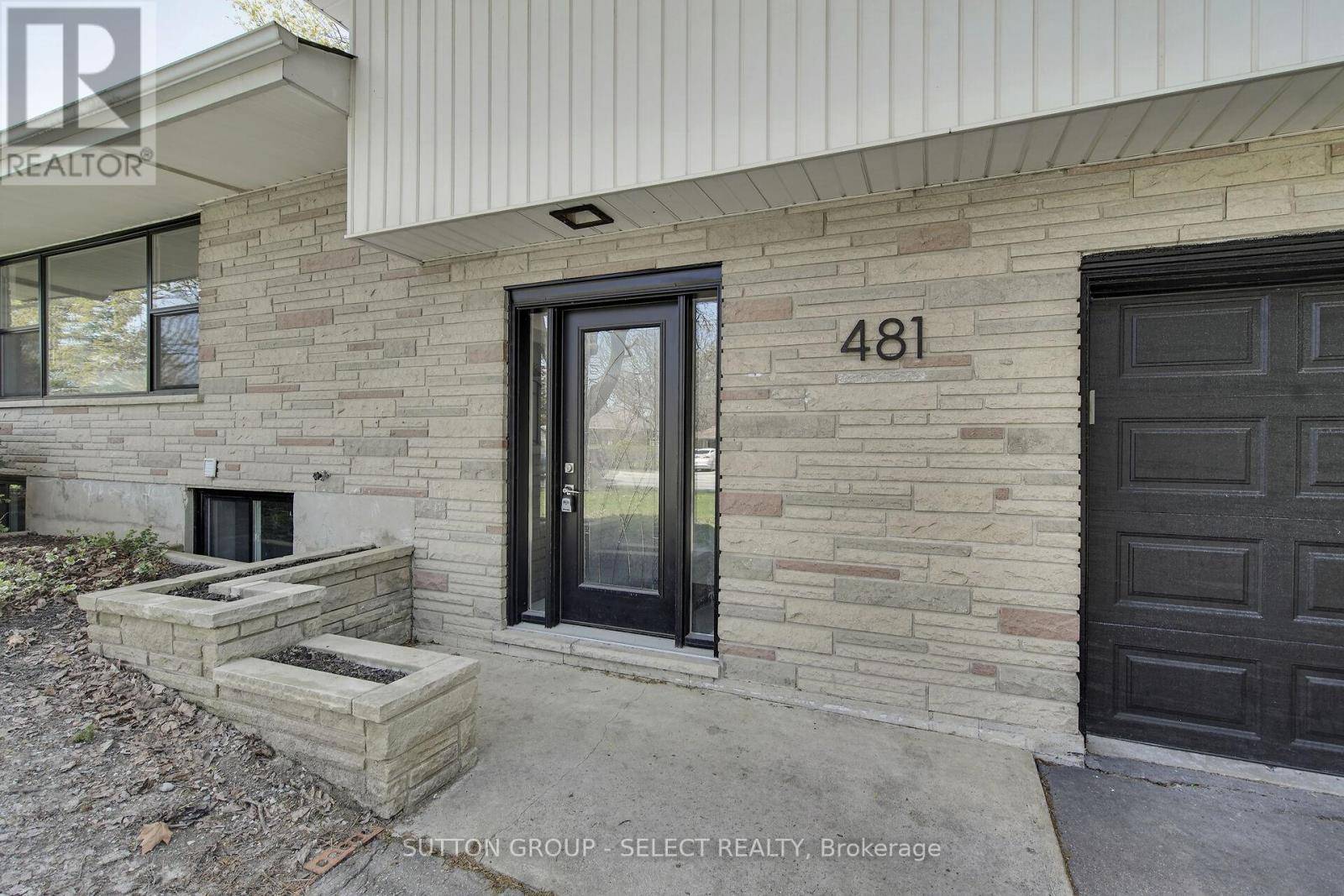4 Beds
3 Baths
2,500 SqFt
4 Beds
3 Baths
2,500 SqFt
OPEN HOUSE
Sun Jun 29, 12:00pm - 2:00pm
Key Details
Property Type Single Family Home
Sub Type Freehold
Listing Status Active
Purchase Type For Sale
Square Footage 2,500 sqft
Price per Sqft $299
Subdivision South G
MLS® Listing ID X12218554
Bedrooms 4
Half Baths 1
Property Sub-Type Freehold
Source London and St. Thomas Association of REALTORS®
Property Description
Location
Province ON
Rooms
Kitchen 1.0
Extra Room 1 Second level 8.01 m X 4.3 m Great room
Extra Room 2 Second level 3.81 m X 2.6 m Dining room
Extra Room 3 Second level 4.38 m X 3.81 m Kitchen
Extra Room 4 Third level 4.96 m X 3.42 m Primary Bedroom
Extra Room 5 Third level 4.55 m X 3.36 m Bedroom 2
Extra Room 6 Third level 4 m X 3.4 m Bedroom 3
Interior
Heating Forced air
Cooling Central air conditioning
Fireplaces Number 2
Exterior
Parking Features Yes
Fence Fenced yard
Community Features Community Centre
View Y/N No
Total Parking Spaces 5
Private Pool No
Building
Sewer Sanitary sewer
Others
Ownership Freehold
"My job is to find and attract mastery-based agents to the office, protect the culture, and make sure everyone is happy! "







