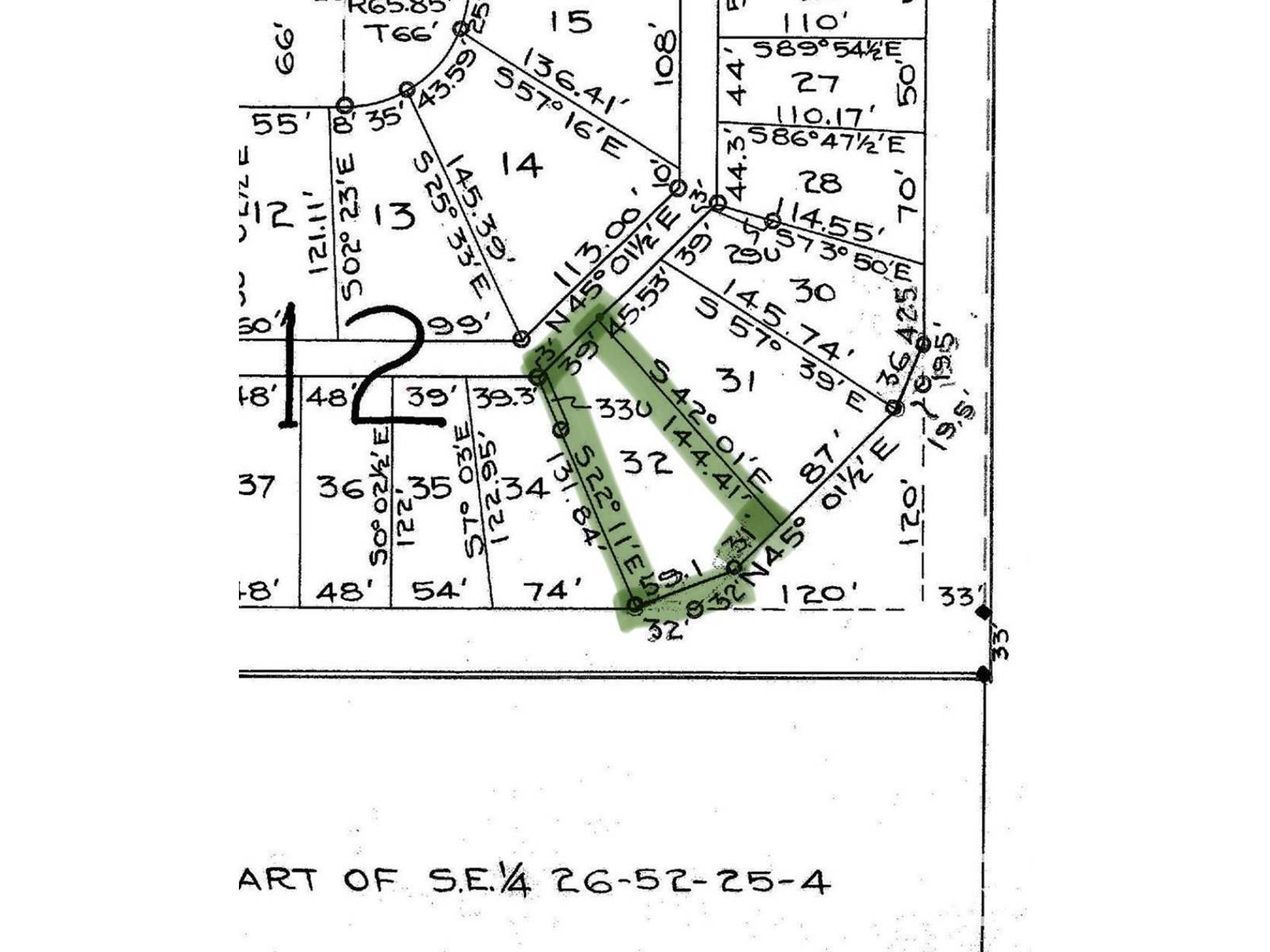3 Beds
2 Baths
2,084 SqFt
3 Beds
2 Baths
2,084 SqFt
Key Details
Property Type Single Family Home
Sub Type Freehold
Listing Status Active
Purchase Type For Sale
Square Footage 2,084 sqft
Price per Sqft $259
Subdivision Parkview
MLS® Listing ID E4441640
Bedrooms 3
Half Baths 1
Year Built 1958
Lot Size 9,076 Sqft
Acres 0.20835926
Property Sub-Type Freehold
Source REALTORS® Association of Edmonton
Property Description
Location
Province AB
Rooms
Kitchen 1.0
Extra Room 1 Lower level 6.5 m X 3.68 m Family room
Extra Room 2 Main level 4.03 m X 5.31 m Living room
Extra Room 3 Main level 3.43 m X 2.82 m Dining room
Extra Room 4 Main level 3.22 m X 5.44 m Kitchen
Extra Room 5 Upper Level 4.52 m X 4.19 m Primary Bedroom
Extra Room 6 Upper Level 3.42 m X 3.76 m Bedroom 2
Interior
Heating Forced air
Fireplaces Type Unknown
Exterior
Parking Features Yes
View Y/N No
Total Parking Spaces 2
Private Pool No
Others
Ownership Freehold
Virtual Tour https://youriguide.com/14214_87_ave_nw_edmonton_ab/
"My job is to find and attract mastery-based agents to the office, protect the culture, and make sure everyone is happy! "







