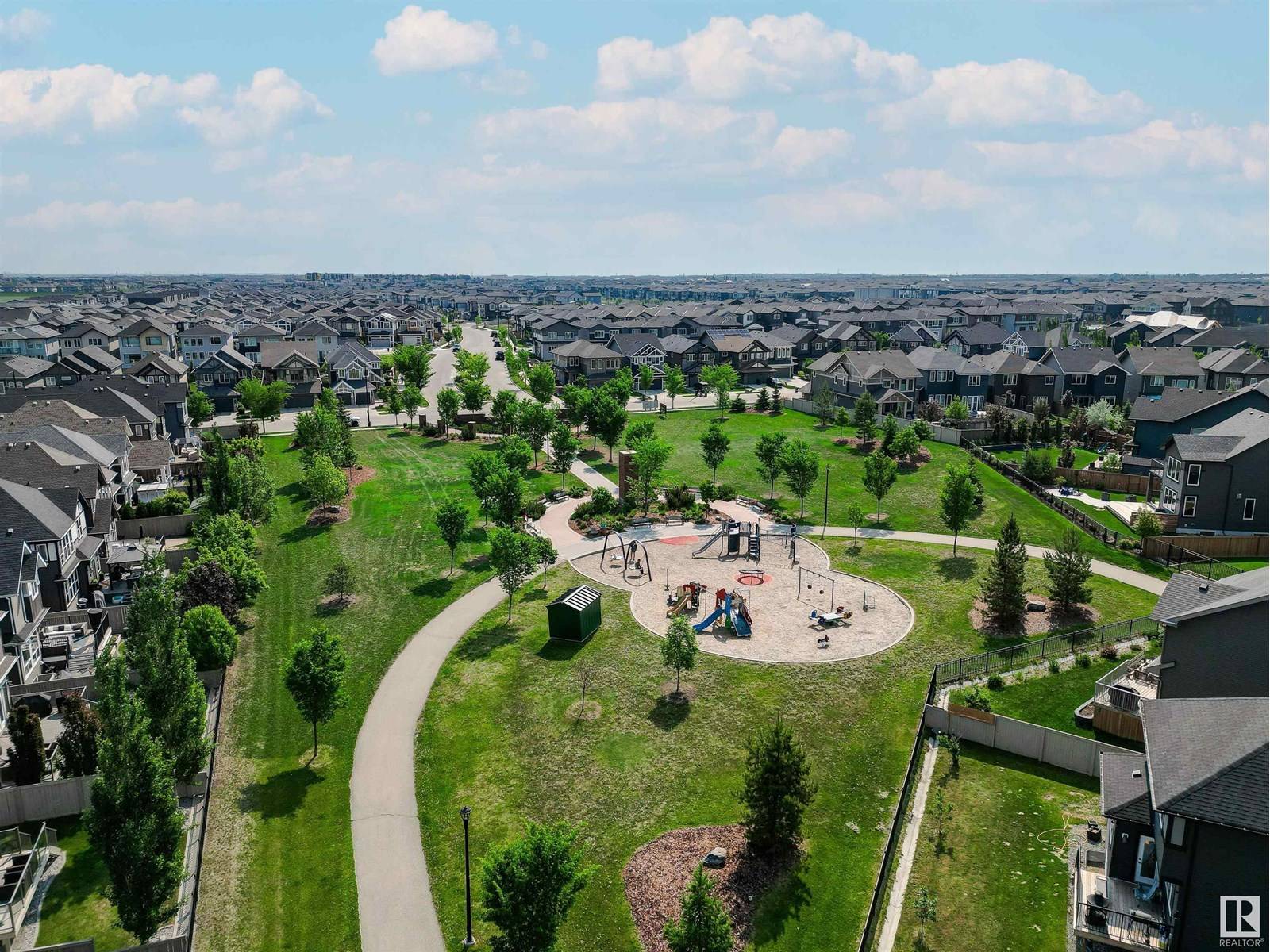3 Beds
4 Baths
1,720 SqFt
3 Beds
4 Baths
1,720 SqFt
Key Details
Property Type Single Family Home
Sub Type Freehold
Listing Status Active
Purchase Type For Sale
Square Footage 1,720 sqft
Price per Sqft $302
Subdivision Keswick Area
MLS® Listing ID E4441400
Bedrooms 3
Half Baths 1
Year Built 2018
Lot Size 3,211 Sqft
Acres 0.07371895
Property Sub-Type Freehold
Source REALTORS® Association of Edmonton
Property Description
Location
Province AB
Rooms
Kitchen 1.0
Extra Room 1 Basement 3.24 m X 3.8 m Bedroom 3
Extra Room 2 Basement 5.03 m X 7.82 m Recreation room
Extra Room 3 Basement 1.75 m X 2.97 m Utility room
Extra Room 4 Main level 4.59 m X 4.46 m Living room
Extra Room 5 Main level 5.19 m X 2.67 m Dining room
Extra Room 6 Main level 4.29 m X 4.15 m Kitchen
Interior
Heating Forced air
Fireplaces Type Unknown
Exterior
Parking Features Yes
Fence Fence
View Y/N No
Private Pool No
Building
Story 2
Others
Ownership Freehold
Virtual Tour https://unbranded.youriguide.com/3106_keswick_way_sw_edmonton_ab/
"My job is to find and attract mastery-based agents to the office, protect the culture, and make sure everyone is happy! "







