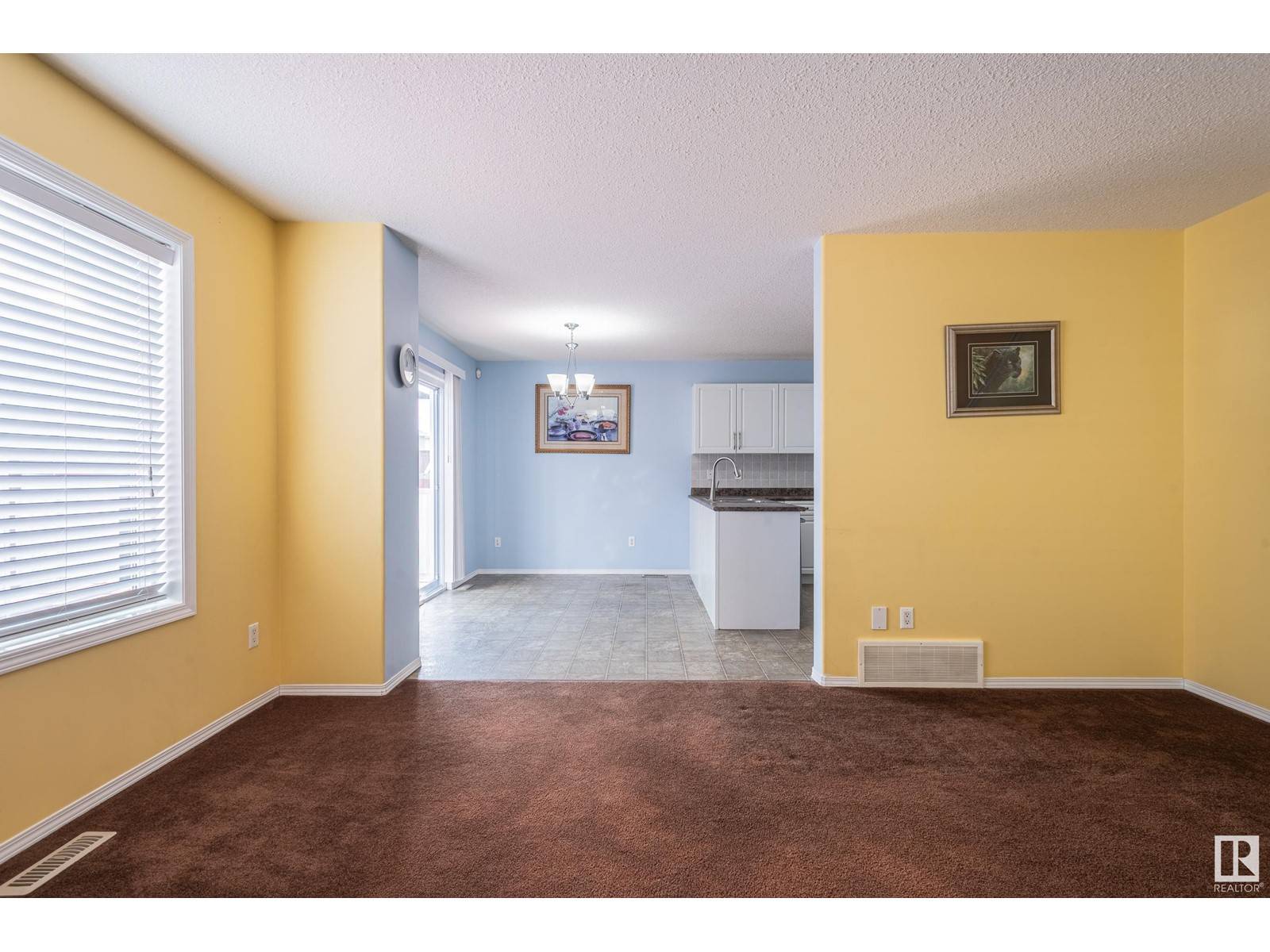3 Beds
3 Baths
1,607 SqFt
3 Beds
3 Baths
1,607 SqFt
Key Details
Property Type Single Family Home
Sub Type Freehold
Listing Status Active
Purchase Type For Sale
Square Footage 1,607 sqft
Price per Sqft $311
Subdivision Silver Berry
MLS® Listing ID E4440502
Bedrooms 3
Half Baths 1
Year Built 2006
Lot Size 3,916 Sqft
Acres 0.08991423
Property Sub-Type Freehold
Source REALTORS® Association of Edmonton
Property Description
Location
Province AB
Rooms
Kitchen 1.0
Extra Room 1 Main level 4.08 m X 4.79 m Living room
Extra Room 2 Main level 3.52 m X 3.89 m Kitchen
Extra Room 3 Main level 3.52 m X 2.35 m Breakfast
Extra Room 4 Main level 1.56 m X 2.58 m Laundry room
Extra Room 5 Main level 2.87 m X 2.93 m Mud room
Extra Room 6 Upper Level 4.47 m X 5.25 m Primary Bedroom
Interior
Heating Forced air
Fireplaces Type Corner
Exterior
Parking Features Yes
Fence Fence
View Y/N No
Private Pool No
Building
Story 2
Others
Ownership Freehold
"My job is to find and attract mastery-based agents to the office, protect the culture, and make sure everyone is happy! "







