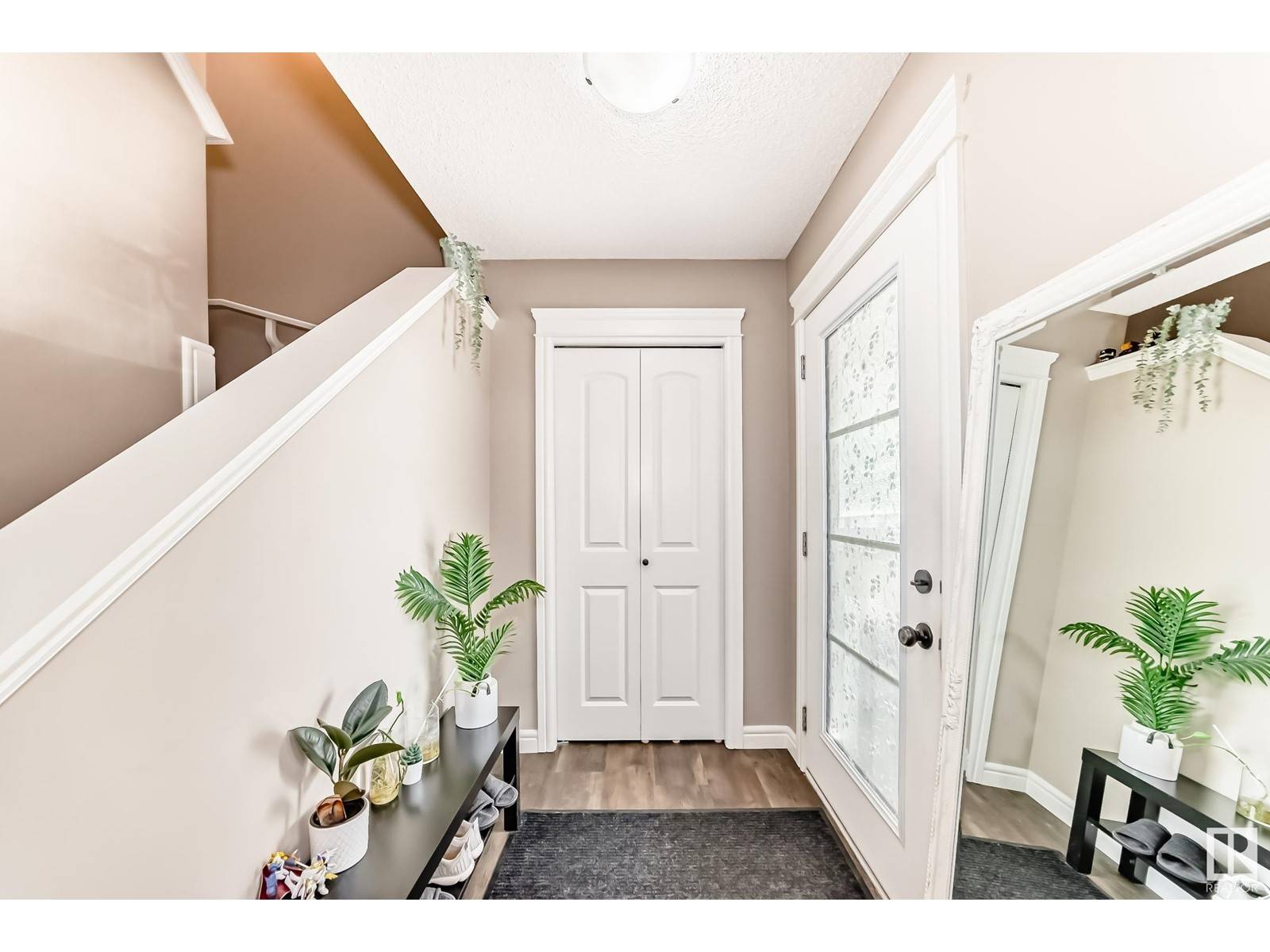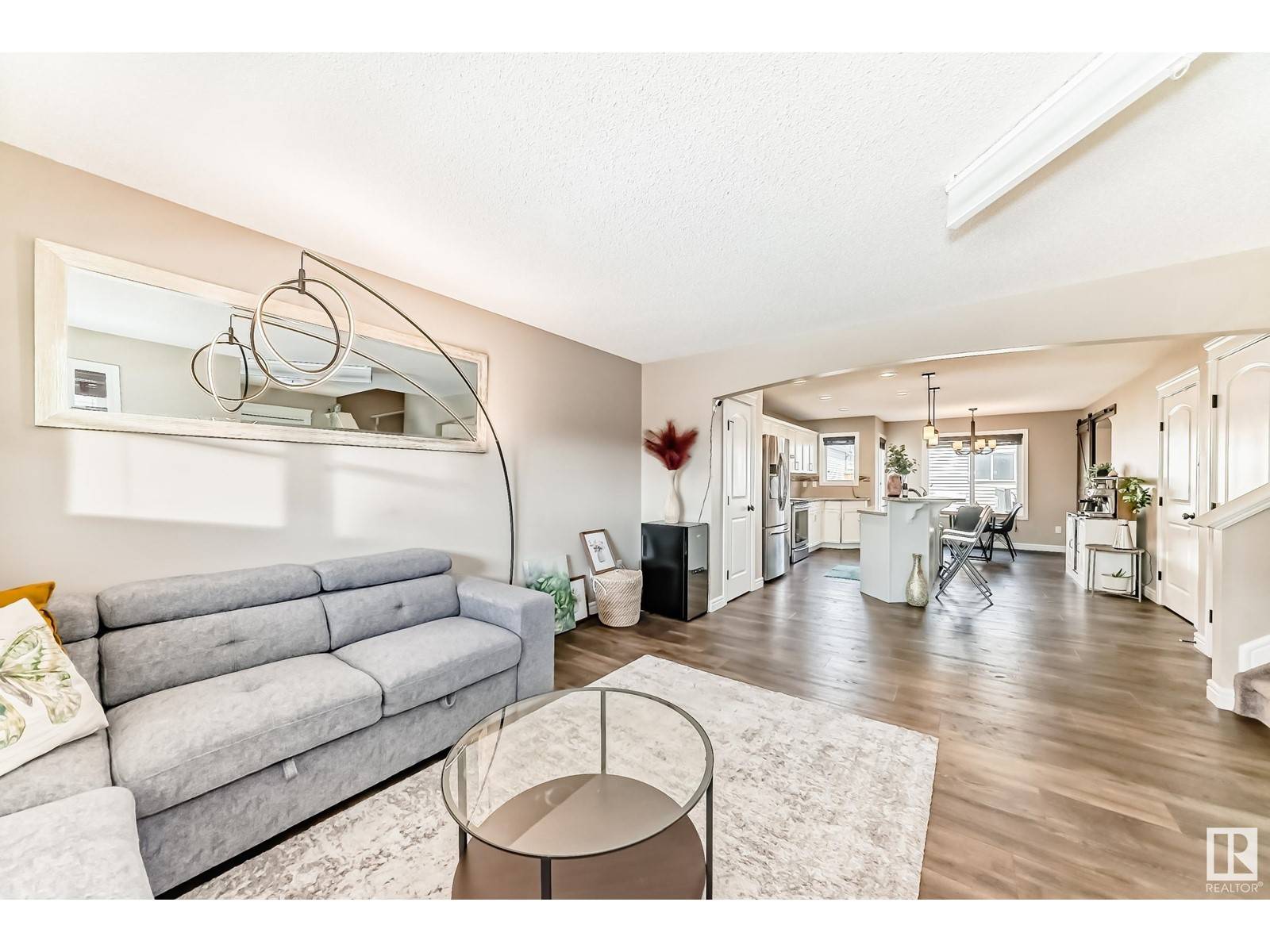4 Beds
4 Baths
1,492 SqFt
4 Beds
4 Baths
1,492 SqFt
Key Details
Property Type Single Family Home
Sub Type Freehold
Listing Status Active
Purchase Type For Sale
Square Footage 1,492 sqft
Price per Sqft $331
Subdivision Cavanagh
MLS® Listing ID E4439911
Bedrooms 4
Half Baths 1
Year Built 2016
Lot Size 3,220 Sqft
Acres 0.073921576
Property Sub-Type Freehold
Source REALTORS® Association of Edmonton
Property Description
Location
Province AB
Rooms
Kitchen 1.0
Extra Room 1 Basement 2.74*5.93 Bedroom 4
Extra Room 2 Basement 4.44*3.18 Recreation room
Extra Room 3 Main level 4.65*3.90 Living room
Extra Room 4 Main level 2.98*2.09 Dining room
Extra Room 5 Main level 3.50*2.09 Kitchen
Extra Room 6 Upper Level 4.03*4.82 Primary Bedroom
Interior
Heating Forced air
Exterior
Parking Features Yes
Fence Fence
View Y/N No
Total Parking Spaces 2
Private Pool No
Building
Story 2
Others
Ownership Freehold
"My job is to find and attract mastery-based agents to the office, protect the culture, and make sure everyone is happy! "







