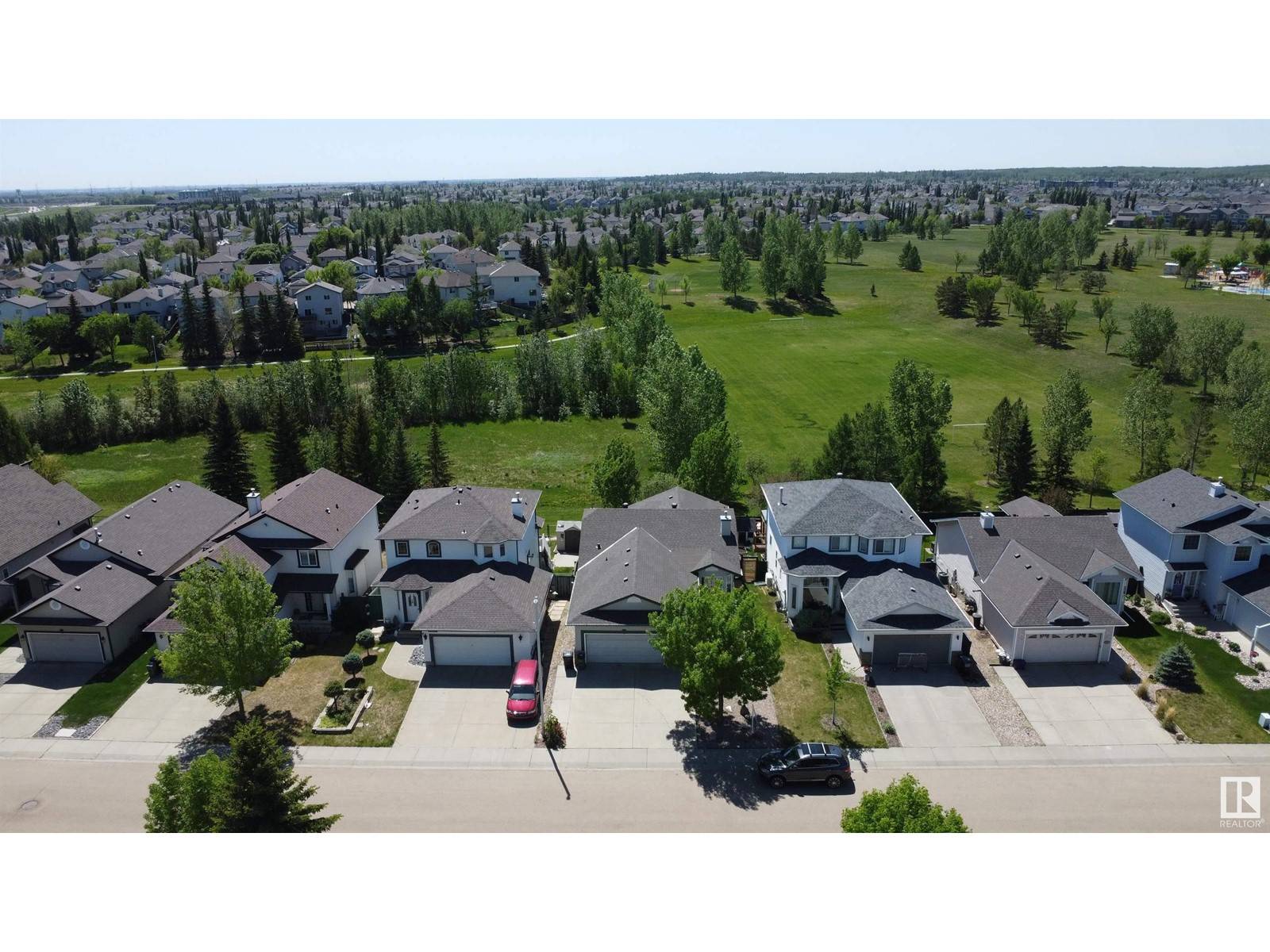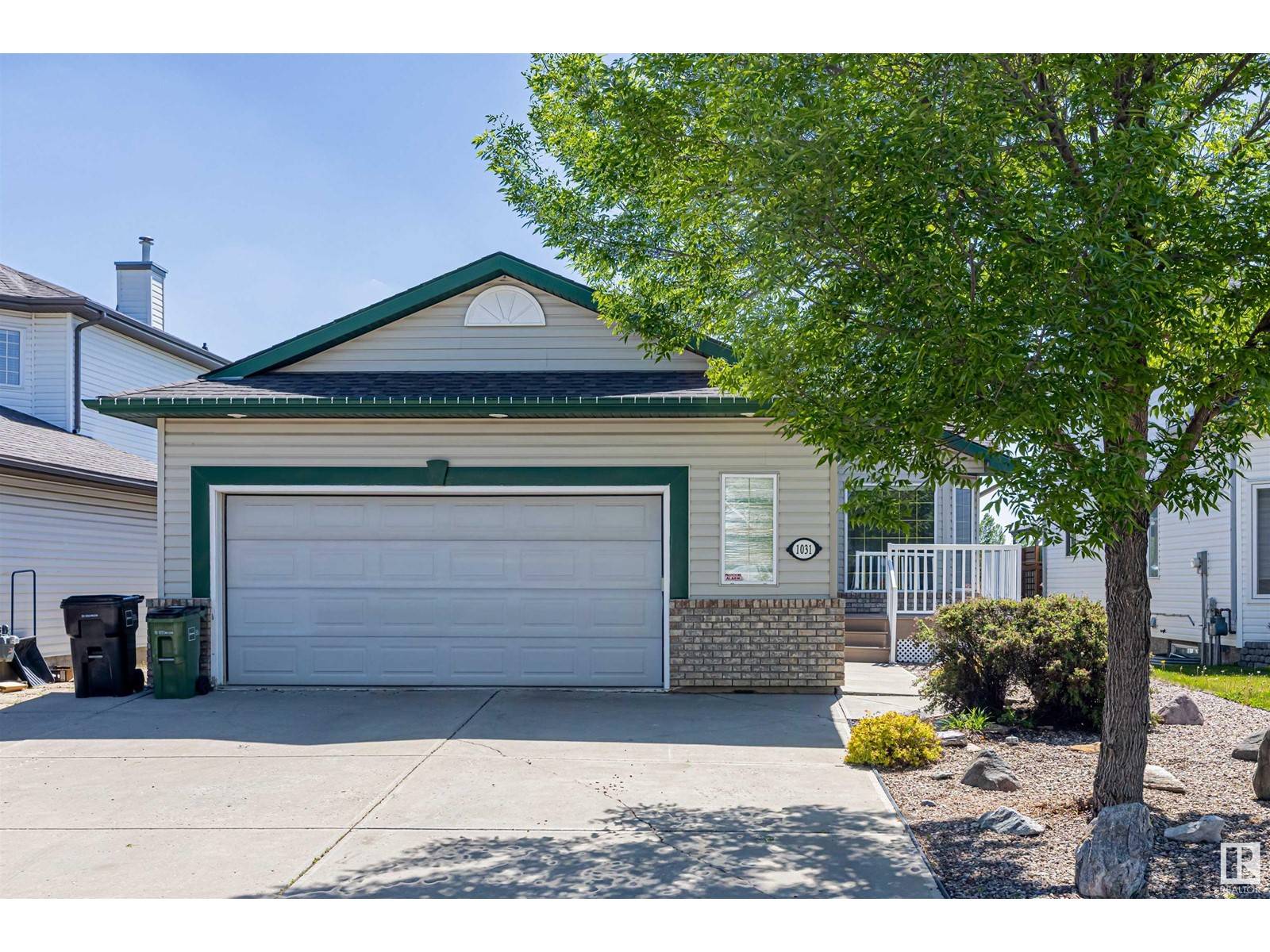6 Beds
3 Baths
1,402 SqFt
6 Beds
3 Baths
1,402 SqFt
Key Details
Property Type Single Family Home
Sub Type Freehold
Listing Status Active
Purchase Type For Sale
Square Footage 1,402 sqft
Price per Sqft $481
Subdivision Glastonbury
MLS® Listing ID E4439548
Style Bungalow
Bedrooms 6
Year Built 2001
Lot Size 5,081 Sqft
Acres 0.11665351
Property Sub-Type Freehold
Source REALTORS® Association of Edmonton
Property Description
Location
Province AB
Rooms
Kitchen 1.0
Extra Room 1 Lower level 8.55 m X 6.98 m Family room
Extra Room 2 Lower level 4.06 m X 2.77 m Bedroom 4
Extra Room 3 Lower level 6.93 m X 4.74 m Bedroom 5
Extra Room 4 Lower level 5.41 m X 2.79 m Bedroom 6
Extra Room 5 Main level 4.9 m X 4.04 m Living room
Extra Room 6 Main level 2.97 m X 2.9 m Dining room
Interior
Heating Forced air, In Floor Heating
Fireplaces Type Unknown
Exterior
Parking Features Yes
Fence Fence
View Y/N No
Private Pool No
Building
Story 1
Architectural Style Bungalow
Others
Ownership Freehold
Virtual Tour https://youriguide.com/kvcch_1031_graham_ct_nw_edmonton_ab/
"My job is to find and attract mastery-based agents to the office, protect the culture, and make sure everyone is happy! "







