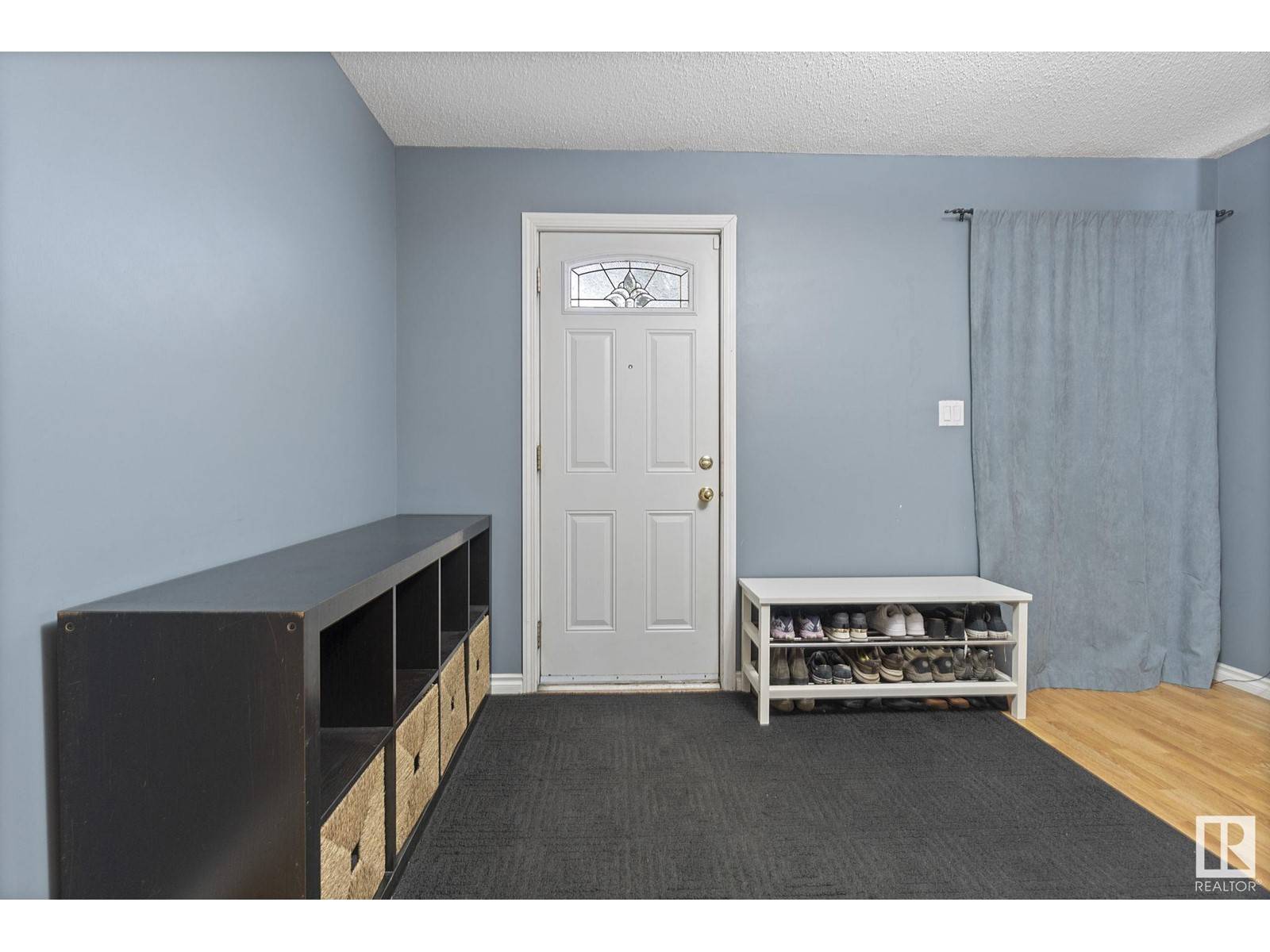3 Beds
2 Baths
1,238 SqFt
3 Beds
2 Baths
1,238 SqFt
Key Details
Property Type Single Family Home
Sub Type Freehold
Listing Status Active
Purchase Type For Sale
Square Footage 1,238 sqft
Price per Sqft $314
Subdivision Beverly Heights
MLS® Listing ID E4436865
Style Bungalow
Bedrooms 3
Year Built 1952
Property Sub-Type Freehold
Source REALTORS® Association of Edmonton
Property Description
Location
Province AB
Rooms
Kitchen 1.0
Extra Room 1 Basement 3.25 m X 4.38 m Bedroom 3
Extra Room 2 Basement 3.87 m X 3.77 m Second Kitchen
Extra Room 3 Main level 4.21 m X 6.48 m Living room
Extra Room 4 Main level 4.21 m X 4.43 m Dining room
Extra Room 5 Main level 3.54 m X 2.89 m Kitchen
Extra Room 6 Main level 3.45 m X 3.1 m Primary Bedroom
Interior
Heating Forced air
Exterior
Parking Features Yes
Fence Fence
View Y/N No
Private Pool No
Building
Story 1
Architectural Style Bungalow
Others
Ownership Freehold
Virtual Tour https://my.matterport.com/show/?m=DMnm3jToSAT
"My job is to find and attract mastery-based agents to the office, protect the culture, and make sure everyone is happy! "







