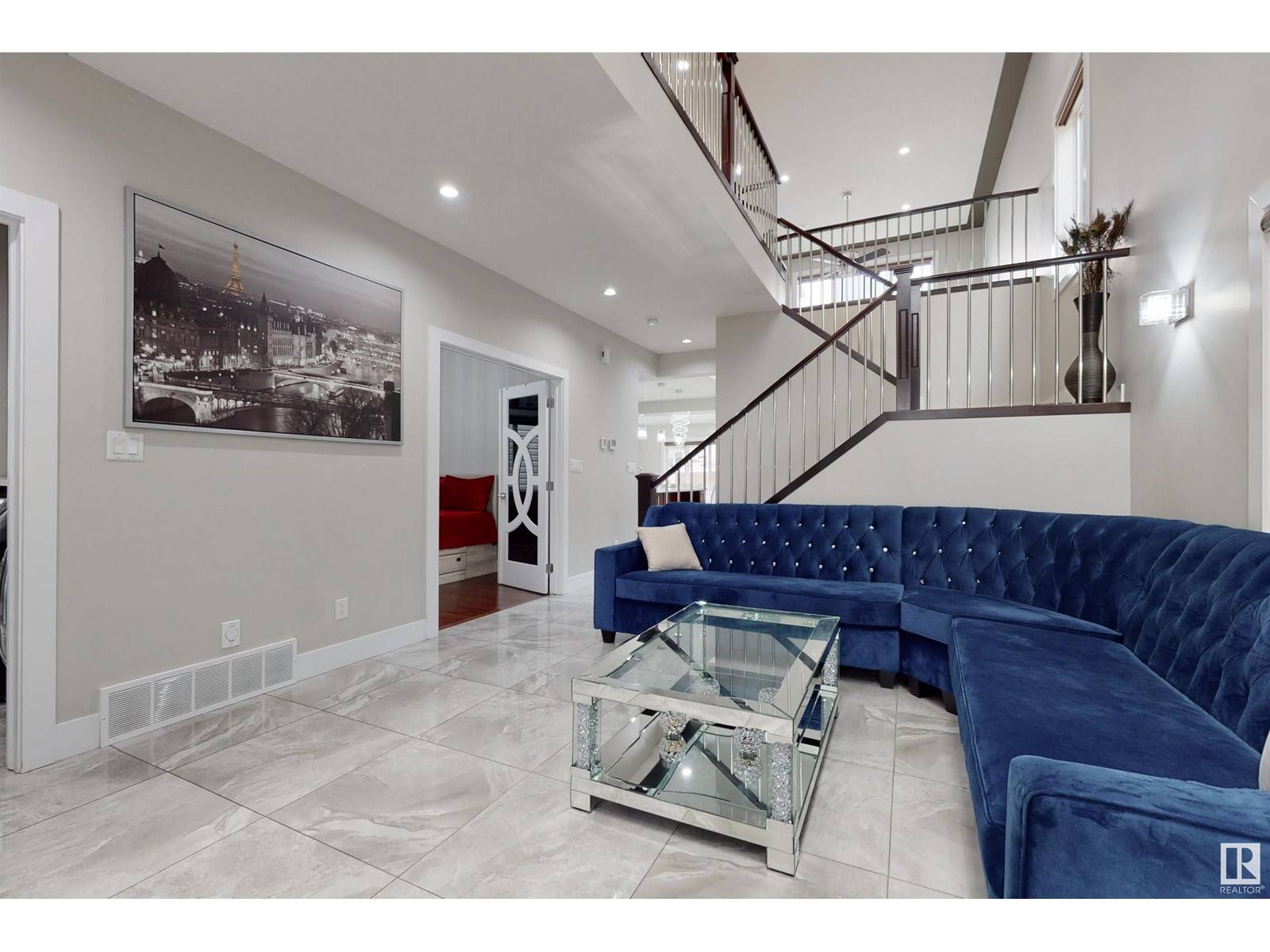6 Beds
4 Baths
2,323 SqFt
6 Beds
4 Baths
2,323 SqFt
Key Details
Property Type Single Family Home
Sub Type Freehold
Listing Status Active
Purchase Type For Sale
Square Footage 2,323 sqft
Price per Sqft $309
Subdivision Laurel
MLS® Listing ID E4435758
Bedrooms 6
Year Built 2016
Property Sub-Type Freehold
Source REALTORS® Association of Edmonton
Property Description
Location
Province AB
Rooms
Kitchen 1.0
Extra Room 1 Basement Measurements not available Bedroom 5
Extra Room 2 Basement Measurements not available Bedroom 6
Extra Room 3 Basement Measurements not available Storage
Extra Room 4 Basement Measurements not available Second Kitchen
Extra Room 5 Main level Measurements not available Living room
Extra Room 6 Main level Measurements not available Dining room
Interior
Heating Forced air
Cooling Central air conditioning
Exterior
Parking Features Yes
View Y/N No
Private Pool No
Building
Story 2
Others
Ownership Freehold
"My job is to find and attract mastery-based agents to the office, protect the culture, and make sure everyone is happy! "







