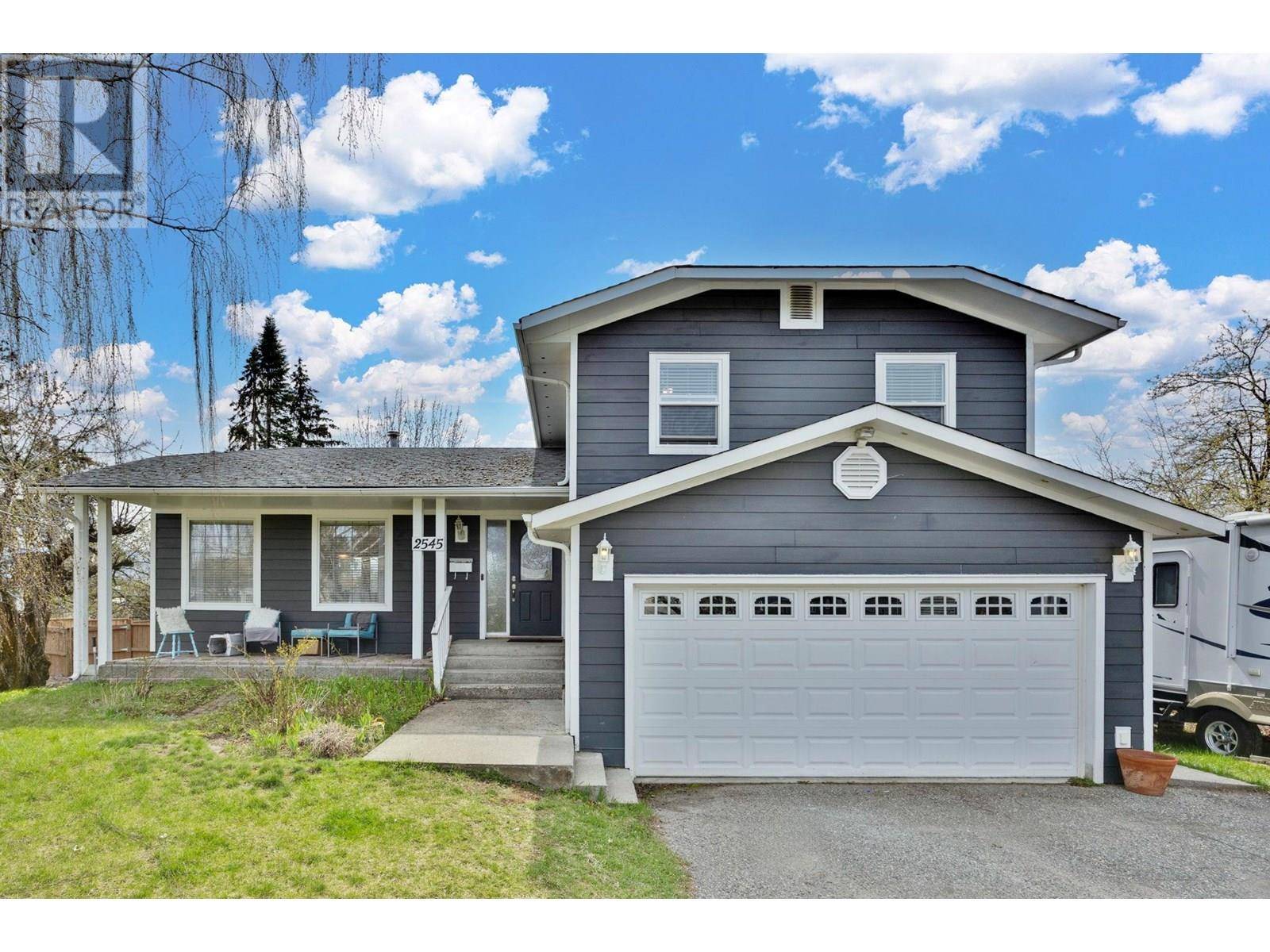5 Beds
3 Baths
2,174 SqFt
5 Beds
3 Baths
2,174 SqFt
Key Details
Property Type Single Family Home
Sub Type Freehold
Listing Status Active
Purchase Type For Sale
Square Footage 2,174 sqft
Price per Sqft $528
Subdivision Lakeview Heights
MLS® Listing ID 10342548
Style Split level entry
Bedrooms 5
Half Baths 2
Originating Board Association of Interior REALTORS®
Year Built 1974
Lot Size 0.270 Acres
Acres 11761.2
Property Sub-Type Freehold
Property Description
Location
Province BC
Zoning Unknown
Rooms
Kitchen 1.0
Extra Room 1 Second level 8'4'' x 6'9'' Full bathroom
Extra Room 2 Second level 4'2'' x 3'10'' Partial ensuite bathroom
Extra Room 3 Second level 13'7'' x 9'3'' Bedroom
Extra Room 4 Second level 13'7'' x 9'4'' Bedroom
Extra Room 5 Second level 16' x 10' Primary Bedroom
Extra Room 6 Lower level 13'6'' x 10'5'' Laundry room
Interior
Heating Forced air, See remarks
Cooling Central air conditioning
Fireplaces Type Conventional
Exterior
Parking Features Yes
Garage Spaces 2.0
Garage Description 2
Fence Fence
View Y/N No
Total Parking Spaces 8
Private Pool Yes
Building
Story 3
Sewer Municipal sewage system
Architectural Style Split level entry
Others
Ownership Freehold
Virtual Tour https://youriguide.com/2545_crestview_rd_west_kelowna_bc
"My job is to find and attract mastery-based agents to the office, protect the culture, and make sure everyone is happy! "







