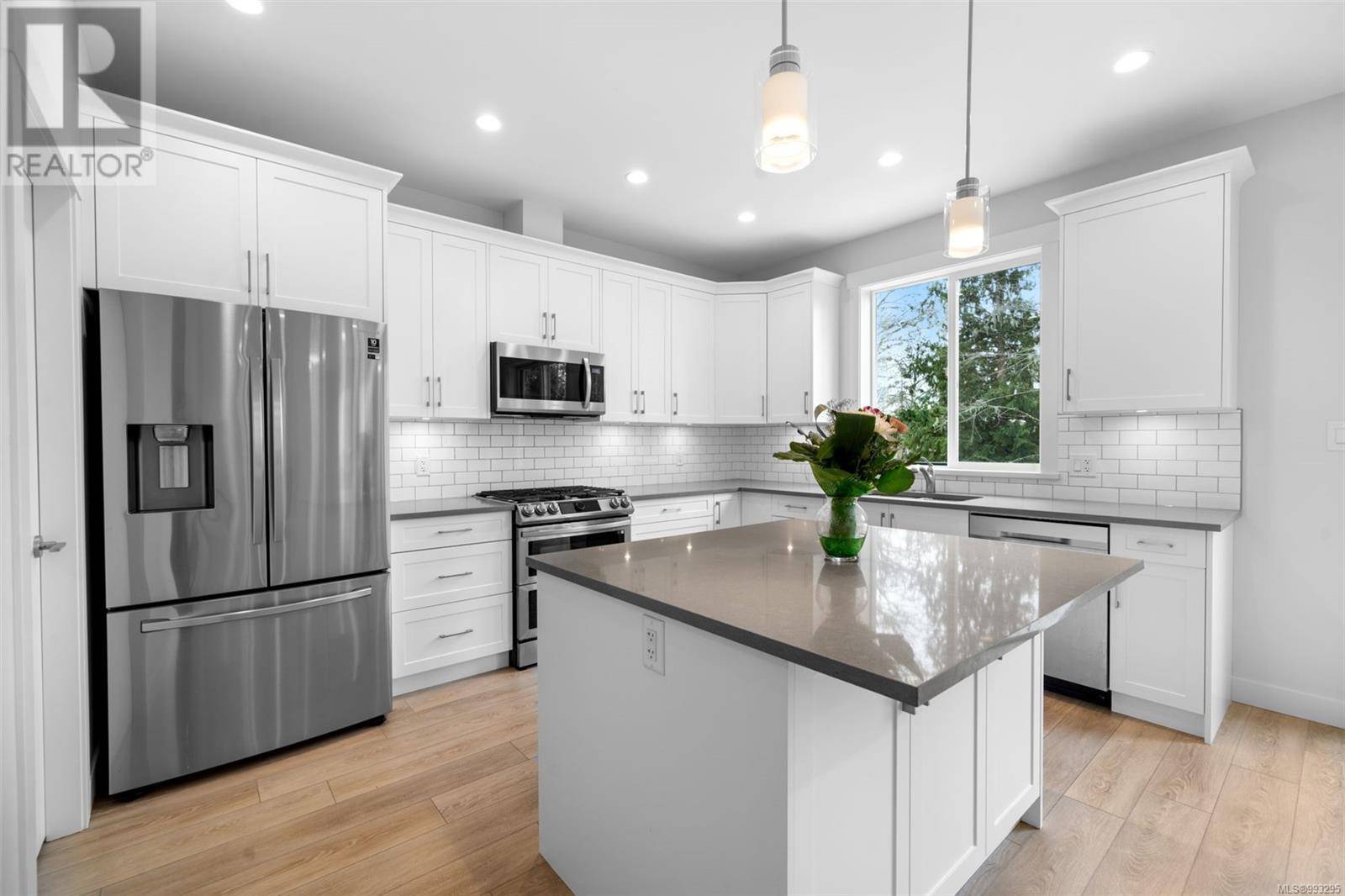4 Beds
4 Baths
3,009 SqFt
4 Beds
4 Baths
3,009 SqFt
Key Details
Property Type Condo
Sub Type Strata
Listing Status Active
Purchase Type For Sale
Square Footage 3,009 sqft
Price per Sqft $348
Subdivision Sunriver
MLS® Listing ID 993295
Style Westcoast
Bedrooms 4
Condo Fees $175/mo
Originating Board Victoria Real Estate Board
Year Built 2021
Lot Size 6,446 Sqft
Acres 6446.0
Property Sub-Type Strata
Property Description
Location
Province BC
Zoning Residential
Rooms
Kitchen 2.0
Extra Room 1 Second level 4-Piece Bathroom
Extra Room 2 Second level 11'11 x 9'8 Bedroom
Extra Room 3 Second level 11'8 x 13'3 Bedroom
Extra Room 4 Second level 6'0 x 11'10 Laundry room
Extra Room 5 Second level 5-Piece Ensuite
Extra Room 6 Second level 17'4 x 11'5 Primary Bedroom
Interior
Heating Baseboard heaters, Heat Pump,
Cooling Air Conditioned
Fireplaces Number 1
Exterior
Parking Features No
Community Features Pets Allowed With Restrictions, Family Oriented
View Y/N Yes
View River view, View
Total Parking Spaces 3
Private Pool No
Building
Architectural Style Westcoast
Others
Ownership Strata
Acceptable Financing Monthly
Listing Terms Monthly
"My job is to find and attract mastery-based agents to the office, protect the culture, and make sure everyone is happy! "







