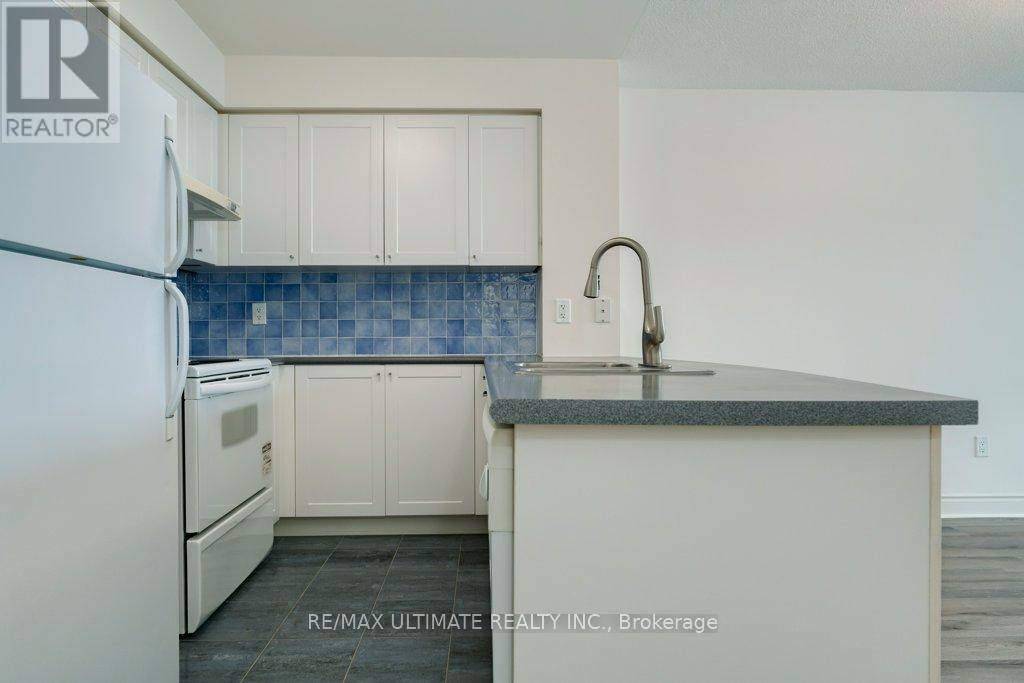1 Bed
1 Bath
500 SqFt
1 Bed
1 Bath
500 SqFt
Key Details
Property Type Condo
Sub Type Condominium/Strata
Listing Status Active
Purchase Type For Sale
Square Footage 500 sqft
Price per Sqft $936
Subdivision Bendale
MLS® Listing ID E11964405
Bedrooms 1
Condo Fees $513/mo
Originating Board Toronto Regional Real Estate Board
Property Sub-Type Condominium/Strata
Property Description
Location
Province ON
Rooms
Kitchen 1.0
Extra Room 1 Flat 4.66 m X 3.23 m Living room
Extra Room 2 Flat 4.66 m X 3.23 m Dining room
Extra Room 3 Flat 2.59 m X 2.3 m Kitchen
Extra Room 4 Flat 3.35 m X 3.06 m Primary Bedroom
Interior
Cooling Central air conditioning
Flooring Ceramic
Exterior
Parking Features Yes
Community Features Pet Restrictions, Community Centre
View Y/N No
Total Parking Spaces 1
Private Pool No
Others
Ownership Condominium/Strata
Virtual Tour https://unbranded.youriguide.com/1906_60_brian_harrison_way_toronto_on/
"My job is to find and attract mastery-based agents to the office, protect the culture, and make sure everyone is happy! "







