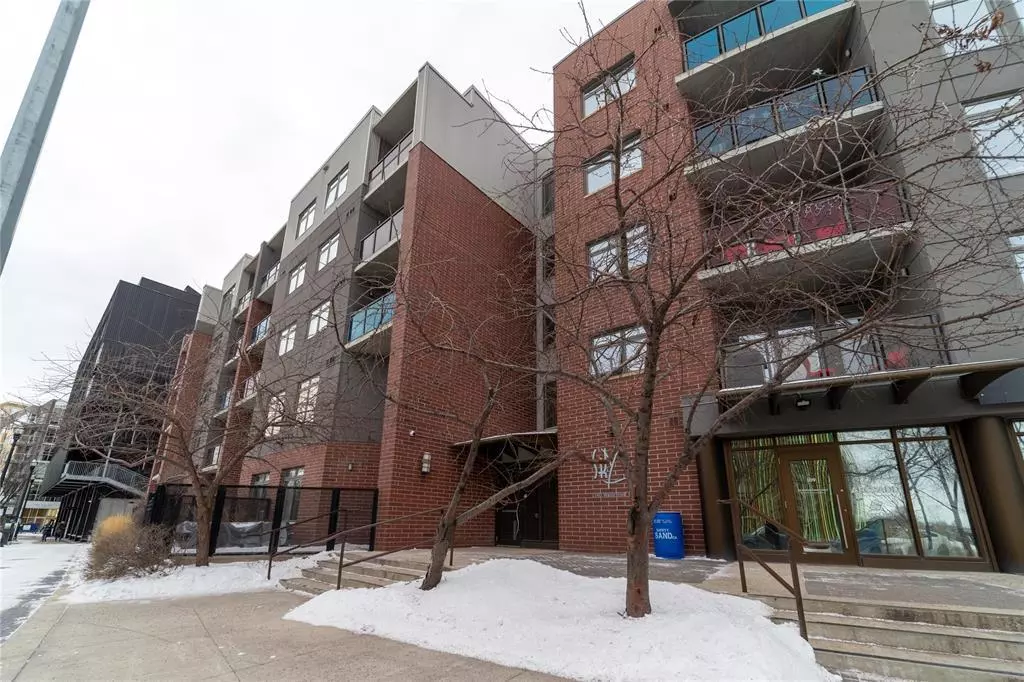
2 Beds
1 Bath
954 SqFt
2 Beds
1 Bath
954 SqFt
Key Details
Property Type Condo
Sub Type Freehold Condo
Listing Status Active
Purchase Type For Sale
Square Footage 954 sqft
Price per Sqft $340
Subdivision Exchange District
MLS® Listing ID 202427793
Bedrooms 2
Condo Fees $470/mo
Originating Board Winnipeg Regional Real Estate Board
Year Built 2009
Property Description
Location
Province MB
Rooms
Extra Room 1 Main level 9 ft X 15 ft Kitchen
Extra Room 2 Main level 9 ft , 8 in X 19 ft , 5 in Living room
Extra Room 3 Main level 11 ft , 5 in X 11 ft , 3 in Dining room
Extra Room 4 Main level 9 ft , 1 in X 3 ft , 2 in Laundry room
Extra Room 5 Main level 9 ft X 19 ft , 4 in Primary Bedroom
Extra Room 6 Main level 13 ft , 6 in X 9 ft Bedroom
Interior
Heating Forced air
Cooling Central air conditioning
Flooring Wall-to-wall carpet, Wood
Exterior
Parking Features Yes
Community Features Pets Allowed
View Y/N Yes
View City view
Total Parking Spaces 1
Private Pool No
Building
Story 1
Sewer Municipal sewage system
Others
Ownership Freehold Condo

"My job is to find and attract mastery-based agents to the office, protect the culture, and make sure everyone is happy! "







