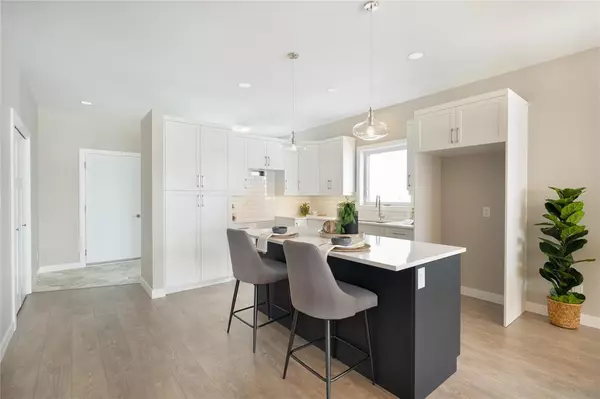
2 Beds
2 Baths
1,364 SqFt
2 Beds
2 Baths
1,364 SqFt
Key Details
Property Type Single Family Home
Sub Type Freehold
Listing Status Active
Purchase Type For Sale
Square Footage 1,364 sqft
Price per Sqft $344
Subdivision The Highlands
MLS® Listing ID 202427729
Style Bungalow
Bedrooms 2
Originating Board Winnipeg Regional Real Estate Board
Year Built 2024
Property Description
Location
Province MB
Rooms
Extra Room 1 Main level 14 ft , 6 in X 12 ft Kitchen
Extra Room 2 Main level 14 ft , 6 in X 11 ft Dining room
Extra Room 3 Main level 15 ft , 9 in X 13 ft Living room
Extra Room 4 Main level 14 ft X 13 ft Primary Bedroom
Extra Room 5 Main level 12 ft , 6 in X 11 ft Bedroom
Extra Room 6 Main level 8 ft , 6 in X 5 ft 4pc Bathroom
Interior
Heating Heat Recovery Ventilation (HRV), High-Efficiency Furnace, Forced air
Cooling Central air conditioning
Flooring Wall-to-wall carpet, Laminate, Vinyl
Fireplaces Type Glass Door
Exterior
Parking Features Yes
Fence Not fenced
View Y/N No
Total Parking Spaces 4
Private Pool No
Building
Lot Description Not landscaped
Story 1
Sewer Municipal sewage system
Architectural Style Bungalow
Others
Ownership Freehold

"My job is to find and attract mastery-based agents to the office, protect the culture, and make sure everyone is happy! "







