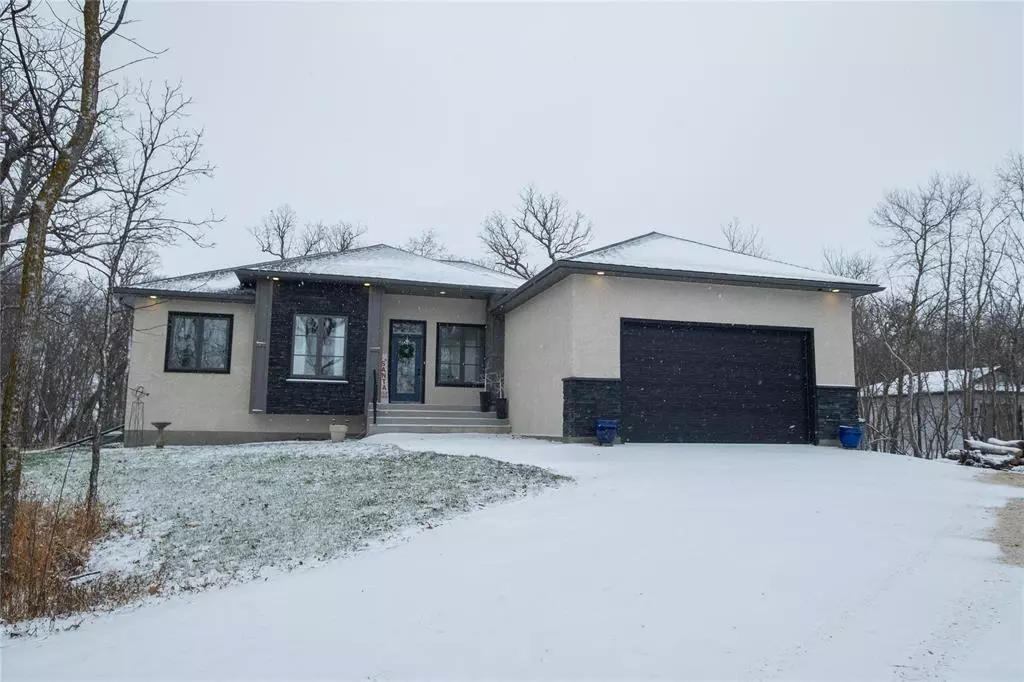
4 Beds
3 Baths
1,623 SqFt
4 Beds
3 Baths
1,623 SqFt
Key Details
Property Type Single Family Home
Sub Type Freehold
Listing Status Active
Purchase Type For Sale
Square Footage 1,623 sqft
Price per Sqft $474
Subdivision St Francois Xavier
MLS® Listing ID 202427366
Style Raised bungalow
Bedrooms 4
Originating Board Winnipeg Regional Real Estate Board
Year Built 2022
Lot Size 1.460 Acres
Acres 63597.6
Property Description
Location
Province MB
Rooms
Extra Room 1 Basement 5 ft , 7 in X 28 ft Utility room
Extra Room 2 Basement 18 ft , 3 in X 30 ft Recreation room
Extra Room 3 Basement 10 ft , 11 in X 13 ft Bedroom
Extra Room 4 Basement 5 ft X 10 ft , 10 in 4pc Bathroom
Extra Room 5 Main level 4 ft X 12 ft Foyer
Extra Room 6 Main level 6 ft , 6 in X 14 ft , 9 in Mud room
Interior
Heating Heat Recovery Ventilation (HRV), High-Efficiency Furnace, Forced air
Cooling Central air conditioning
Flooring Wall-to-wall carpet, Vinyl, Wood
Fireplaces Type Insert, Insert, Stove
Exterior
Parking Features Yes
Fence Not fenced
View Y/N Yes
View River view, View
Total Parking Spaces 6
Private Pool No
Building
Story 1
Sewer Municipal sewage system
Architectural Style Raised bungalow
Others
Ownership Freehold

"My job is to find and attract mastery-based agents to the office, protect the culture, and make sure everyone is happy! "







